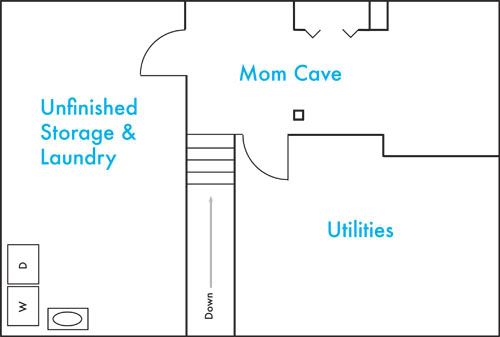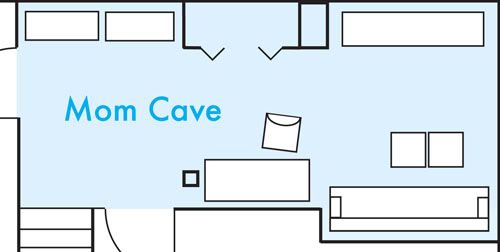
This is our basement layout. There's a lot of unfinished space, with about a third of the space "mostly finished" by the previous owners. This "mostly finished" space will be finished and will become my mom cave.
Focusing on just the mom cave portion...
Here's what I think the furniture layout will be.
On the far bottom right, a couch and two ottomans. I purchased the couch already. It was a $70 craigslist find. I admit it still needs a good cleaning (ew). But this area will not be used heavily, so I didn't want to invest in something new. The two ottomans were recently recovered. You can find them here.
Directly across from the couch, is where I have a long, low modern dresser. It was recently repainted. You can find that post here. On top of the dresser is a TV (already owned. Displaced after the built-in redo here). I also have a wall treatment planned for the wall behind the dresser, so stay tuned for that.
The middle of the room is a little narrow. There's a closet on the top, which disguises some water pipes. I hope to finish out the closet and make it more usable space. Below the closet will be my work area. That small square is a support post. The chair I have for the work table will be able to be moved to make it part of the conversation area with the couch/ottomans.
Finally on the top left presently I have a large file cabinet and desk. For now I think that area will just get beautified, but for the future I have a pretty crazy idea... thinking of making that area a kitchenette. Some cabinetry and a dorm fridge? I know, I know. That will probably be long into the future. But fun to dream.
Before I post an update, here's a reminder of where it started.
Stay tuned for more basement projects...
Now go make something!


Lots of fun! Whenever we move I get graph paper and cut our furniture out of graph paper (1 square = 1 foot) and create rooms on other sheets. By the second move we decided to keep the furniture so we're not recutting it every time we move - just the new pieces. ;) That's my extent of making floor plans. Yours looks really cool! :) I can't wait to see the finished Mom Cave!
ReplyDeleteWhat program did you use to make your layout? I'm about to start re-doing miss natalies room, have her new big girl bed hanging out in the playroom for lack of room else where, but her room is so tiny that I'm going to have to remove her desk... May I send you some pictures of her room and her furniture to bounce ideas off you for new finishes?
ReplyDeleteNicole - I'm scared! You know I really don't know what I'm doing, right? HAHAHAHA
ReplyDeleteSure, what the heck. :)
PS. In my former life I was a graphic designer. I used Adobe InDesign, which is a graphic design software (kinda like photoshop, but for documents).